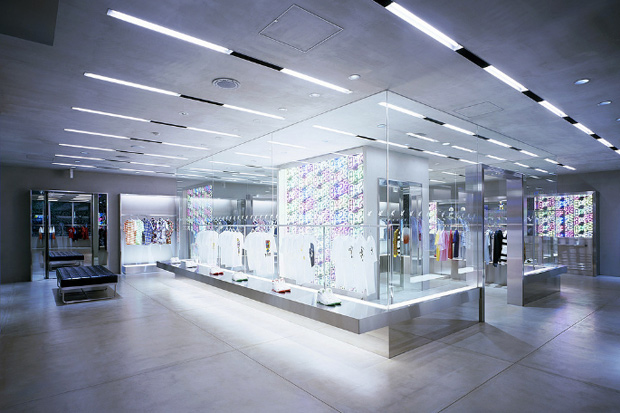AnOther: Art Talks | Masamichi Katayama of Wonderwall
AnOther magazine catch up with Wonderwall founder and architect Masamichi Katayama in a short,

AnOther magazine catch up with Wonderwall founder and architect Masamichi Katayama in a short, recently published interview. Since its inception, Wonderwall and the work of Katayama has been universally praised for his efforts in retail design. His list of clients reads as a veritable who’s who with spaces such as A Bathing Ape, A.P.C. and Nike among others all under Wonderwall’s resume. A selection of answers can be seen below, as he discusses some of his previous projects and his recent Diorama Exhibition.
The full article can be seen here.
What is your aesthetic?
It is not a physical thing, but it’s more about using design as a tool to reach the subconscious.
What are the themes that you are trying to communicate through your design?
To me, the purpose of interior design is to interpret the client’s brand or corporate identity and their attributes through the space and the environment. I very much value the voice of the client and other people involved in that organisation; I do a lot of research and analysis and try to create a space that would project their strengths and a sensibility that they may not be able to capture in words. My aim is to design a communication conduit where one can sense and experience the client’s philosophy through the overall space. I don’t know if you can call it a philosophy, but I am a designer and not an artist so my role is about creating spaces that are an extension and an enhancement of what the client wishes to convey.
You’ve worked on over 60 projects for A Bathing Ape. What was that collaborative process like?
It is a very simple process. Once Nigo [founder of A Bathing Ape] finds a location, we meet almost immediately. He advises me of the overall direction and we usually present him with an idea along with a scale model within several weeks. We usually do not meet again until the handover or sometimes until the opening reception. Since we’ve worked together for many years, we will meet as little as once or as much as three times per project before its completion. It’s a very intuitive experience.
What materials are essential to your design philosophy?
I am not sure if this would be considered a material but lighting is very important to me. Not just artificial lighting, but natural lighting; the reflection from the products or merchandise or even the people that come in and so forth.
Could you talk a little about a few of the project models that are on display in the exhibition?
Nowhere in Harajuku was the first project I worked on with Nigo in 1998. This particular store has been remodelled and relocated since, but I consider this my milestone project. I designed this store as if I was designing some sort of large vehicle. I really broke all the rules in retail design such as not having a display window, incorporating stairs inside the selling area and so forth, but it drew a lot of attention and will always be a very memorable project for me. Our Wonderwall office was completed in 2009. Since it is an office, it is not open for the public, although I do hope that people will come and visit virtually! I designed both the interior as well as the architectural direction. The most difficult part was the space composition — it is five storeys with two levels below ground and three floors above ground. I decided to focus on the verticality, giving the main conference room on the ground floor a two-storey high ceiling and adding skylights in the stairway.












